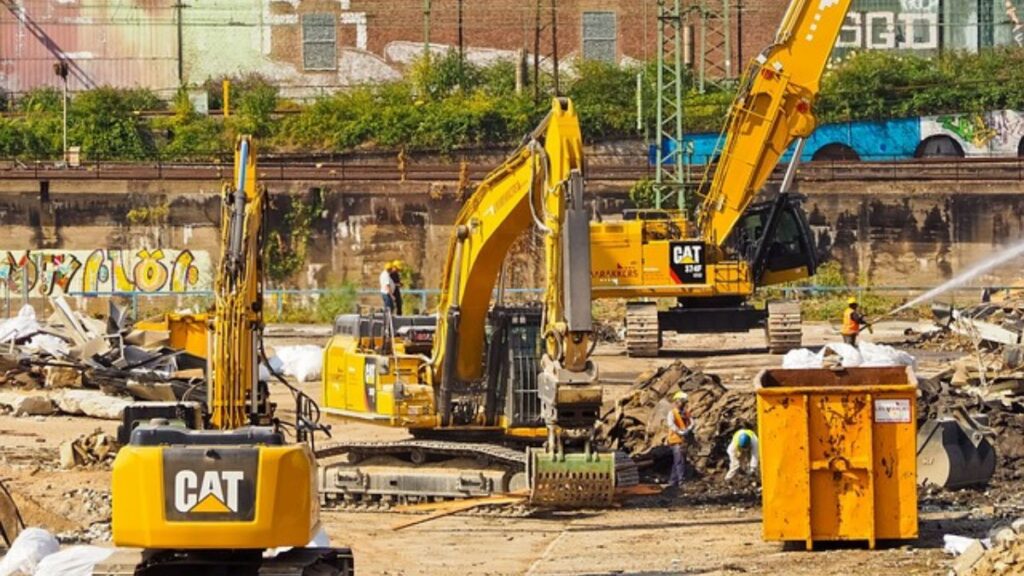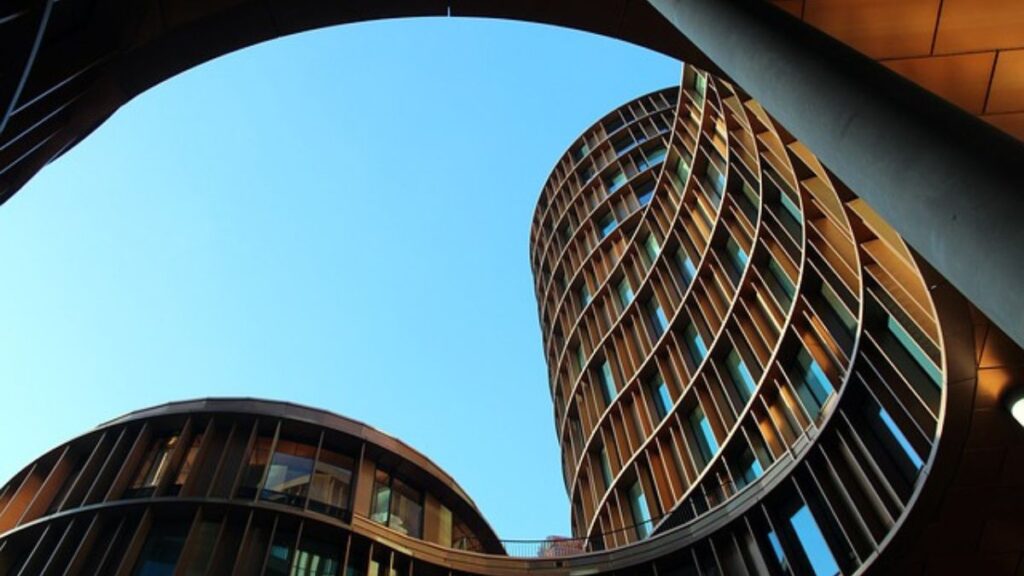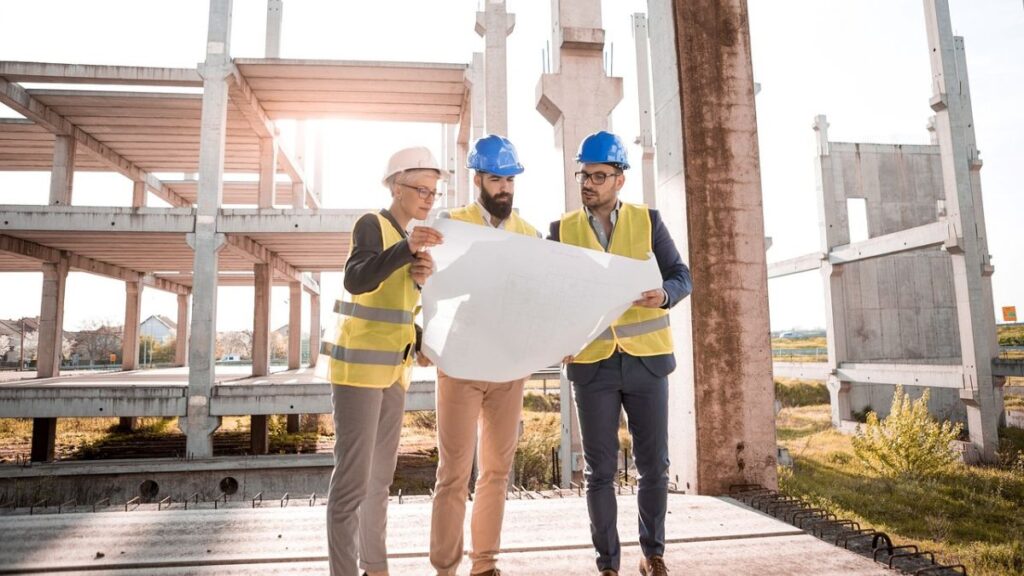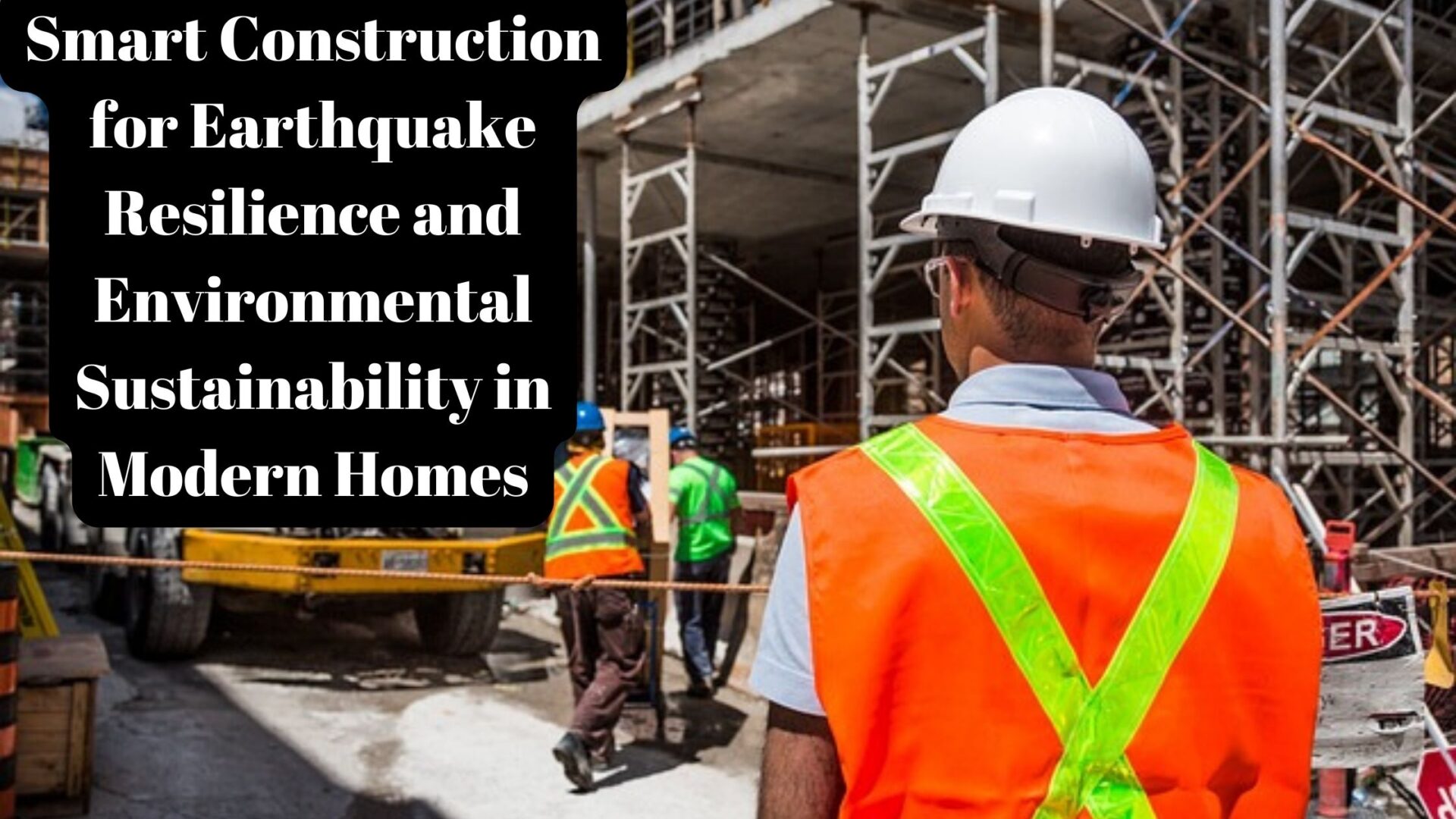Introduction:-
Building Tomorrow: Smart Construction for Earthquake Resilience and Environmental Sustainability in Modern Homes

In the ever-evolving landscape of modern living, the integration of smart construction practices has become imperative for creating homes that not only withstand seismic challenges but also contribute to environmental sustainability. This article delves into the innovative realm of smart construction, exploring how it enhances earthquake resilience and fosters eco-friendly living in contemporary homes.
What types of features would an Earthquake Resilience proof building need to have to withstand the stress and strain felt during the quake?
Designing an earthquake-resistant building involves incorporating features and engineering principles that can mitigate the stress and strain caused by seismic activity. Here are some key features that earthquake-proof buildings typically have:

- Flexible Building Materials:
- The use of flexible materials that can absorb and dissipate energy helps minimize the impact of seismic forces. This includes materials like steel and reinforced concrete.
- Reinforced Foundations:
- A robust foundation is essential for withstanding ground movement during an earthquake. Deep foundations, such as piles or caissons, can provide stability, and base isolators can be used to decouple the building from ground motion.
- Shear Walls:
- Shear walls are vertical structural elements that help distribute lateral forces and resist horizontal movement. They are strategically placed to enhance the building’s overall stability.
- Cross-Bracing:
- Cross-bracing involves the use of diagonal braces to reinforce the building’s frame and prevent swaying during an earthquake. These braces can be internal or external and are typically made of steel.
- Damping Systems:
- Damping systems, such as tuned mass dampers or viscous dampers, can absorb and dissipate seismic energy, reducing the building’s motion and preventing structural damage.
- Base Isolation:
- Base isolation involves placing flexible bearings or isolators between a building and its foundation. This allows the building to move independently of the ground motion, reducing the transmitted forces.
- Retrofitting:
- Existing buildings can be retrofitted with additional seismic-resistant features to improve their performance during earthquakes. This may include adding bracing, strengthening foundations, or implementing base isolation systems.
- Weight Distribution:
- Distributing the building’s weight evenly is crucial for stability. Proper weight distribution helps prevent leaning or tipping during seismic events.
- Soft Stories Mitigation:
- Soft stories, where the lower floors are less rigid than the upper floors, can be vulnerable during earthquakes. Strengthening these soft stories through bracing or other retrofitting methods is important for overall building stability.
- Regular Inspections and Maintenance:
- Regular inspections and maintenance ensure that the building’s seismic features are in good condition. Identifying and addressing potential issues promptly can prevent structural vulnerabilities.
- Seismic Design Codes Compliance:
- Adhering to local seismic design codes and standards is critical. These codes are based on extensive research and engineering practices to ensure buildings meet minimum requirements for seismic resistance.
- Emergency Exit Routes:
- Designing and implementing clear and accessible emergency exit routes is crucial for the safety of building occupants during and after an earthquake.
By integrating these features and engineering practices, architects and engineers aim to create buildings that can better withstand the stresses and strains imposed by seismic events, ultimately prioritizing the safety of occupants and reducing the risk of structural damage.
What should be the eco-friendly features for sustainable homes?
Designing eco-friendly features into sustainable homes is crucial for minimizing environmental impact and promoting a healthier living environment. Here are some key eco-friendly features for sustainable homes:

- Energy-Efficient Design:
- Optimal orientation and layout to maximize natural light and heat, reducing the need for artificial lighting and heating.
- Well-insulated walls, roofs, and floors to improve energy efficiency and reduce the reliance on heating and cooling systems.
- Renewable Energy Sources:
- Integration of solar panels to harness solar energy for electricity generation.
- Use of wind turbines in suitable locations to generate clean energy.
- Implementation of geothermal heating and cooling systems.
- Energy-Efficient Appliances:
- Installation of energy-efficient appliances, such as ENERGY STAR-rated appliances, to reduce electricity consumption.
- Water Conservation:
- Low-flow plumbing fixtures, including faucets, showerheads, and toilets, to minimize water usage.
- Rainwater harvesting systems for landscape irrigation and non-potable water needs.
- Greywater Systems:
- Incorporation of greywater systems to recycle and reuse water from sinks, showers, and laundry for non-potable purposes like irrigation.
- Sustainable Materials:
- Use of eco-friendly and sustainable building materials, such as recycled steel, bamboo, reclaimed wood, and low-impact concrete alternatives.
- Locally sourced materials to reduce transportation-related environmental impact.
- High-Performance Windows:
- Installation of energy-efficient windows with double or triple glazing to enhance insulation and reduce heat transfer.
- Green Roofs and Walls:
- Green roofs covered with vegetation to improve insulation, absorb rainwater, and reduce the urban heat island effect.
- Green walls or vertical gardens for improved air quality and aesthetics.
- Natural Ventilation:
- Designing homes with natural ventilation systems to reduce the need for mechanical cooling.
- Utilizing cross-ventilation to enhance airflow within the home.
- Smart Home Technology:
- Implementation of smart home systems to optimize energy usage, including smart thermostats, lighting controls, and automated energy management systems.
- Permeable Surfaces:
- Use of permeable materials for driveways and walkways to allow rainwater to penetrate the ground and reduce runoff.
- Waste Reduction and Recycling:
- Incorporation of efficient waste management systems, including composting and recycling facilities.
- Designing homes with built-in recycling centers to encourage sustainable waste practices.
- Non-Toxic Finishes:
- Use of non-toxic and low-VOC (volatile organic compound) paints, adhesives, and finishes to improve indoor air quality.
- Natural Landscaping:
- Integration of native and drought-resistant plants in landscaping to reduce water consumption and support local ecosystems.
- Longevity and Durability:
- Choosing durable materials and construction methods to extend the lifespan of the home, reducing the need for frequent renovations and replacements.
By incorporating these eco-friendly features, sustainable homes can contribute to environmental conservation, energy efficiency, and overall well-being, creating a more resilient and sustainable living space.
Conclusion:
As the demand for resilient and sustainable homes continues to rise, embracing smart construction practices becomes a key consideration for homeowners, builders, and architects alike. This article has provided insights into how smart construction contributes to earthquake resilience and environmental sustainability in modern homes, paving the way for a smarter and greener future in the realm of construction and architecture.
FAQs
- What is smart construction for earthquake resilience and environmental sustainability?Ans- Smart construction refers to the integration of advanced technologies and innovative techniques to enhance a building’s resilience to earthquakes while minimizing its environmental impact. This approach involves using materials, designs, and construction methods that can withstand seismic activity and promote sustainability.
- How does smart construction improve earthquake resilience? Ans-Smart construction incorporates seismic-resistant designs, such as flexible structures, damping systems, and reinforced foundations, to mitigate damage during earthquakes. Additionally, advanced monitoring and early warning systems can help detect seismic activity and initiate appropriate responses to protect the building and its occupants.
- What are the environmental benefits of smart construction? Ans-Smart construction prioritizes eco-friendly materials, energy-efficient systems, and sustainable practices to reduce the environmental footprint of buildings. This includes utilizing recycled materials, implementing renewable energy sources like solar power, and employing green building techniques such as passive design strategies and efficient insulation.
References
- Choi, K., Yun, H. D., & Kim, J. (2017). A review on smart structures for seismic applications. Smart Structures and Systems, 20(3), 297-326.
- FEMA P-749, 2010. Guidelines for Seismic Performance Assessment of Buildings. Federal Emergency Management Agency (FEMA), Washington, DC.
- Huang, Q., & Li, H. (2020). Sustainable Construction Techniques in Earthquake-Prone Regions: A Review. Sustainability, 12(4), 1378.








